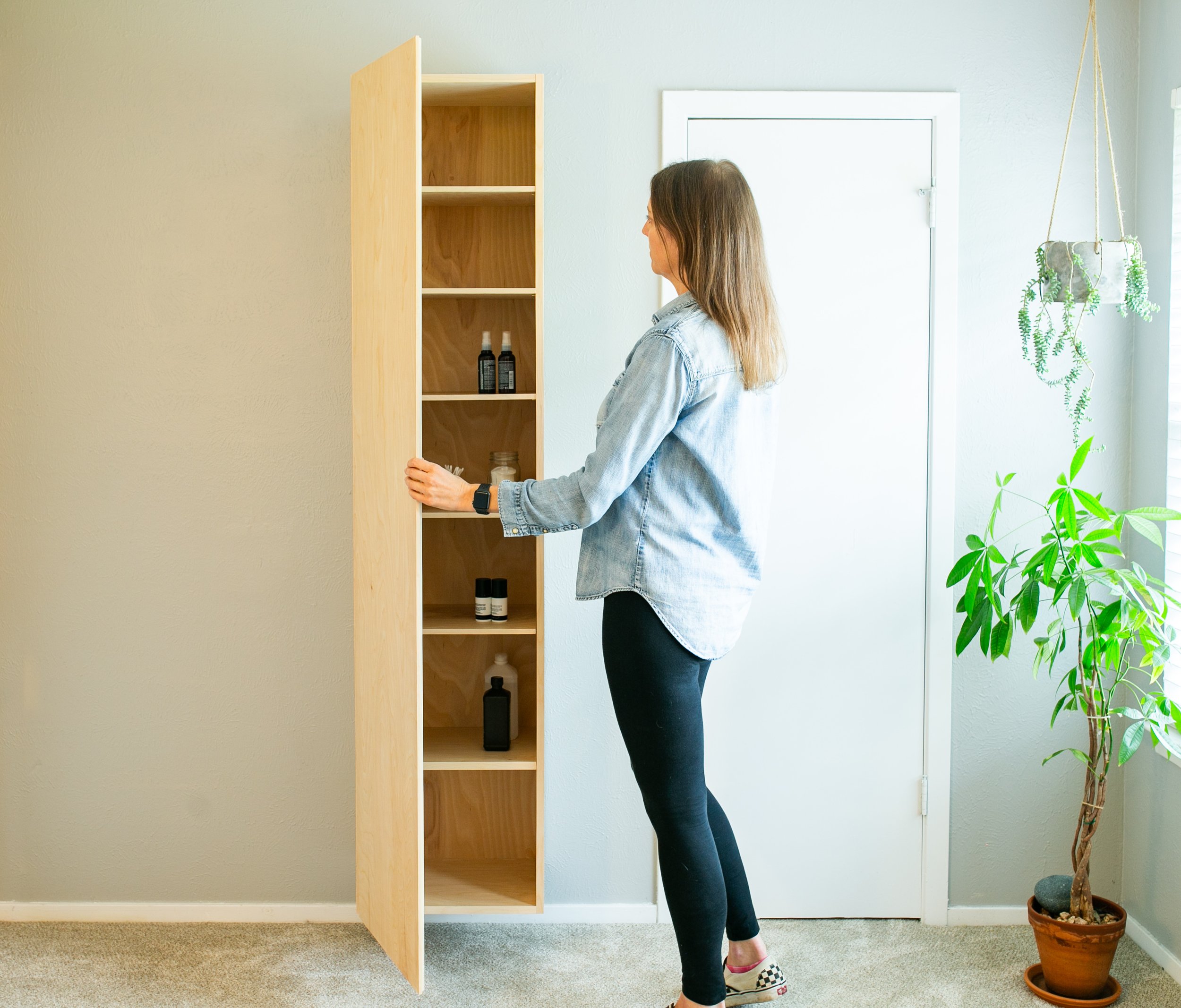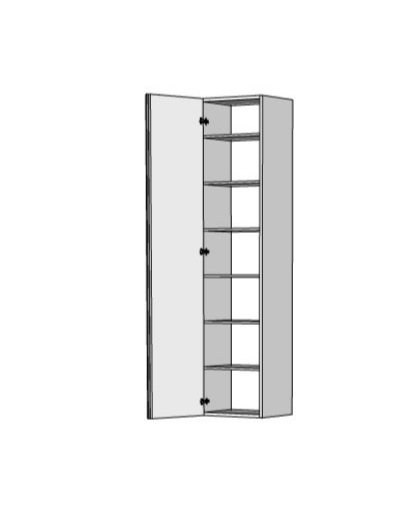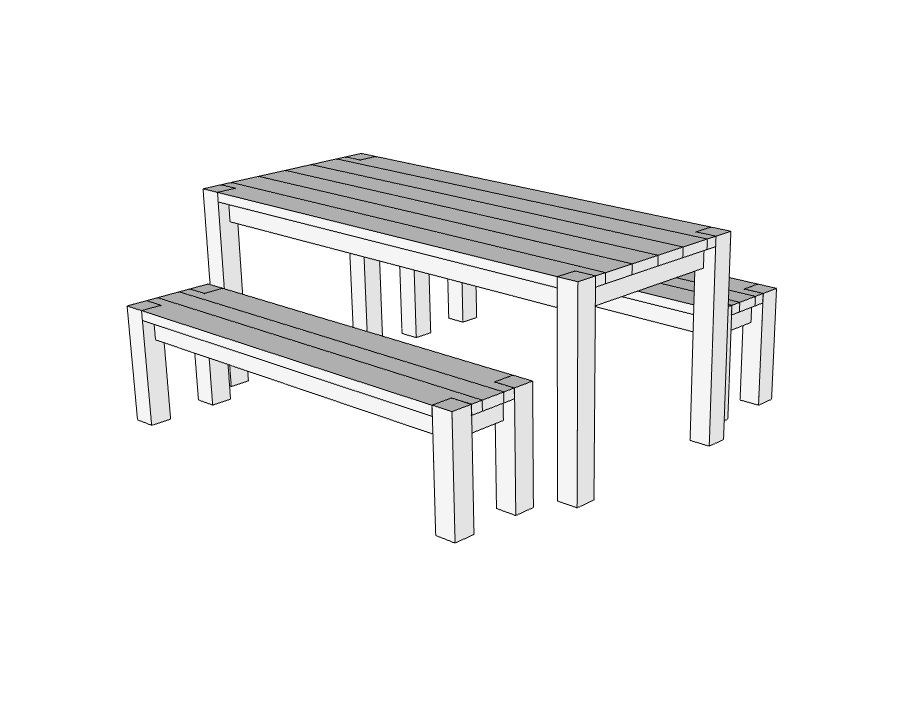The Tall Cabinet Plan includes clear instructions, dimensions, materials and graphics to walk you through building your own cabinet, shelves, door and hanging cleats. To support the building process, I have a build video covering my process from start to finish.
These plans are in imperial units. The cabinet’s dimensions are as follows and easily adjusted to fit your space.
17 1/4” wide
14 3/4” deep
6’ 3 1/2” tall
The following is included in the plans:
9 Pages in a downloadable PDF format
Cut List
Materials List
Tools List
Layout diagrams for all material cuts and dimensions
Step by step assembly diagrams

















