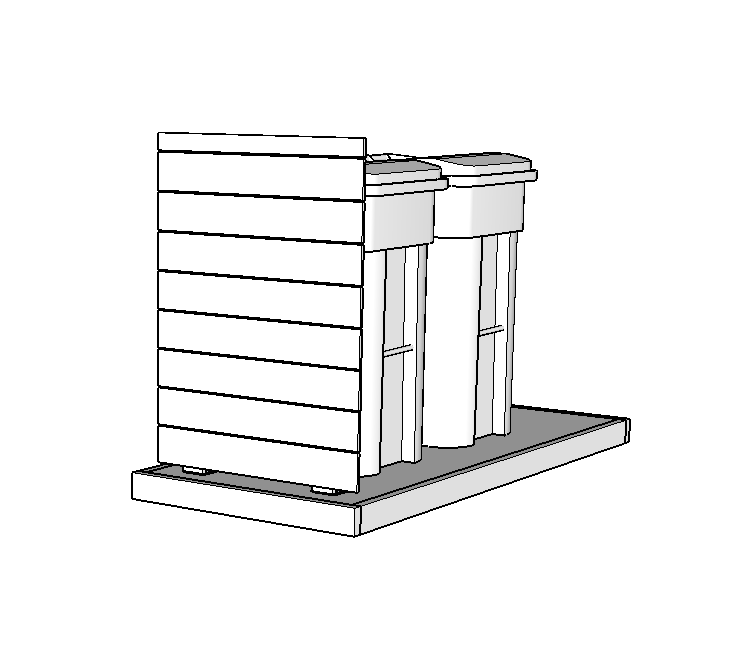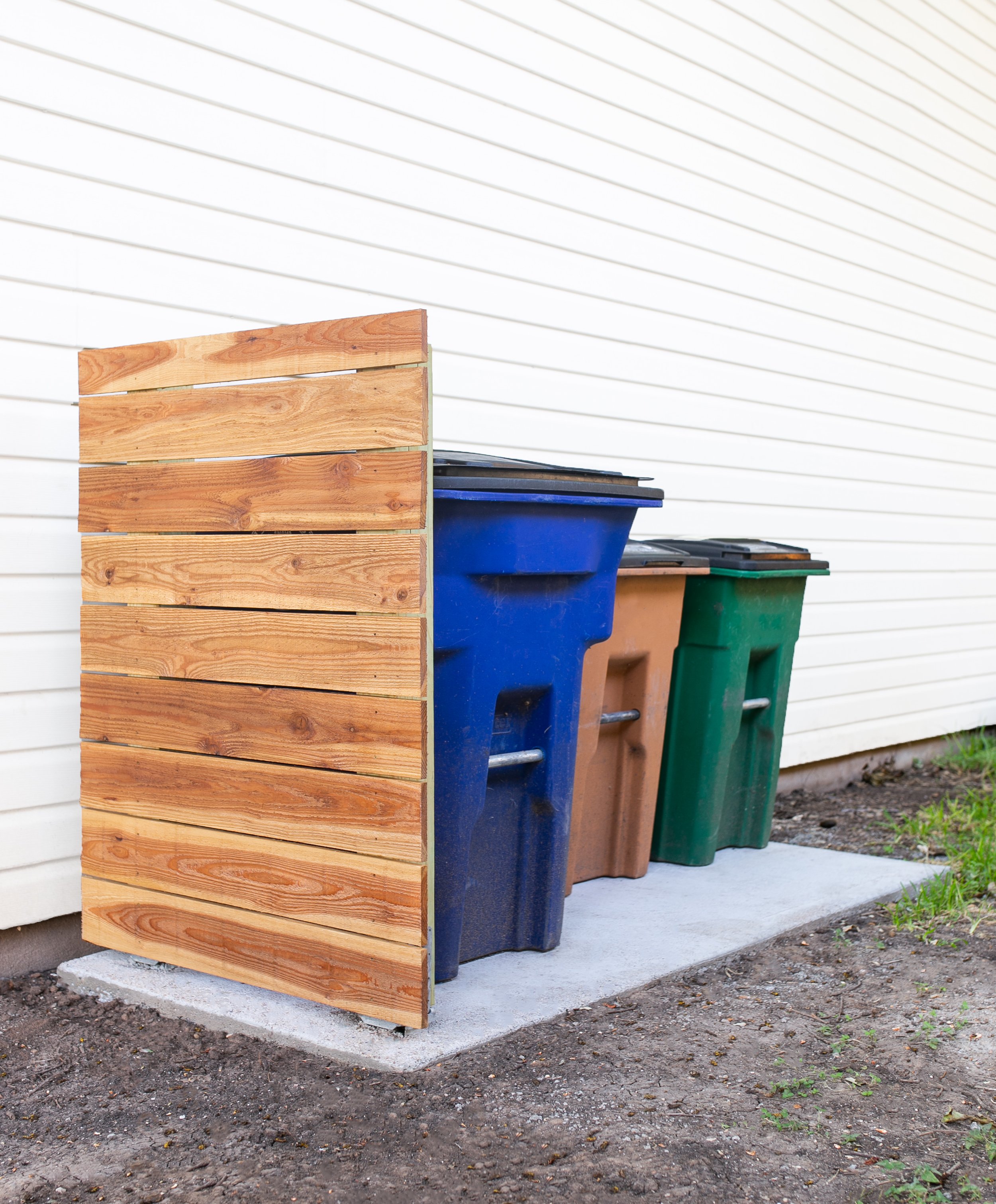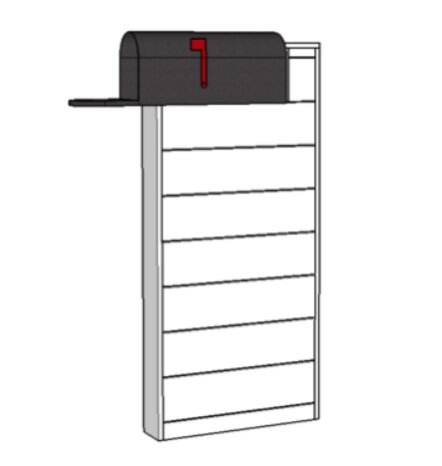The Outdoor Shower Plan includes clear instructions, dimensions, materials and graphics to walk you through building your own Outdoor Shower structure and interior plumbing line. To support the building process, I have a build video covering my process from start to finish.
These plans are in imperial units. The footprint is roughly 6’ x 4’ and easily adjusted to fit your space.
The following is included in the plans:
18 Pages in a downloadable PDF format
Cut List
Materials List
Tools List
Layout diagrams for all material cuts and dimensions for the structure and plumbing line
Step by step assembly diagrams
UPDATE: I now have a build video on how to simply add HOT WATER to this shower! Find that update HERE






















